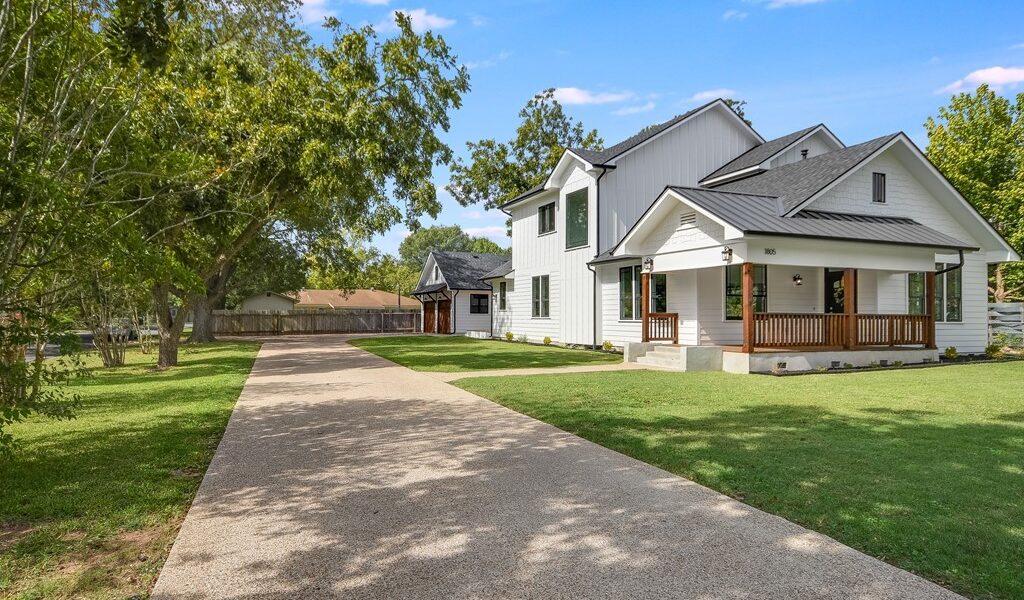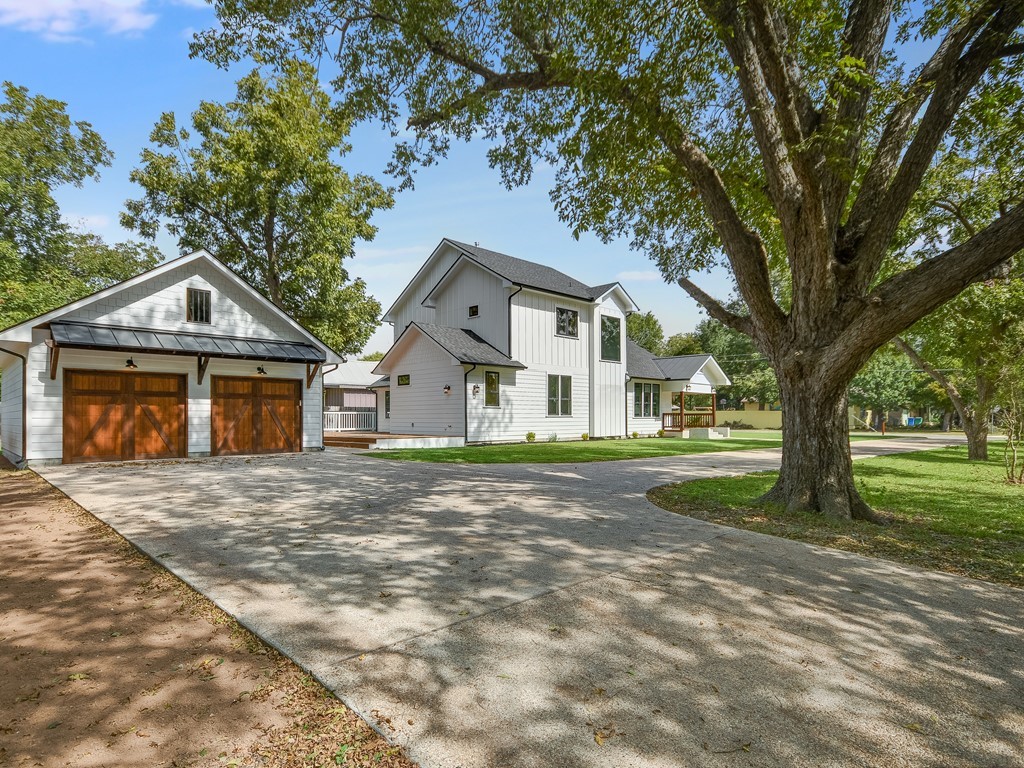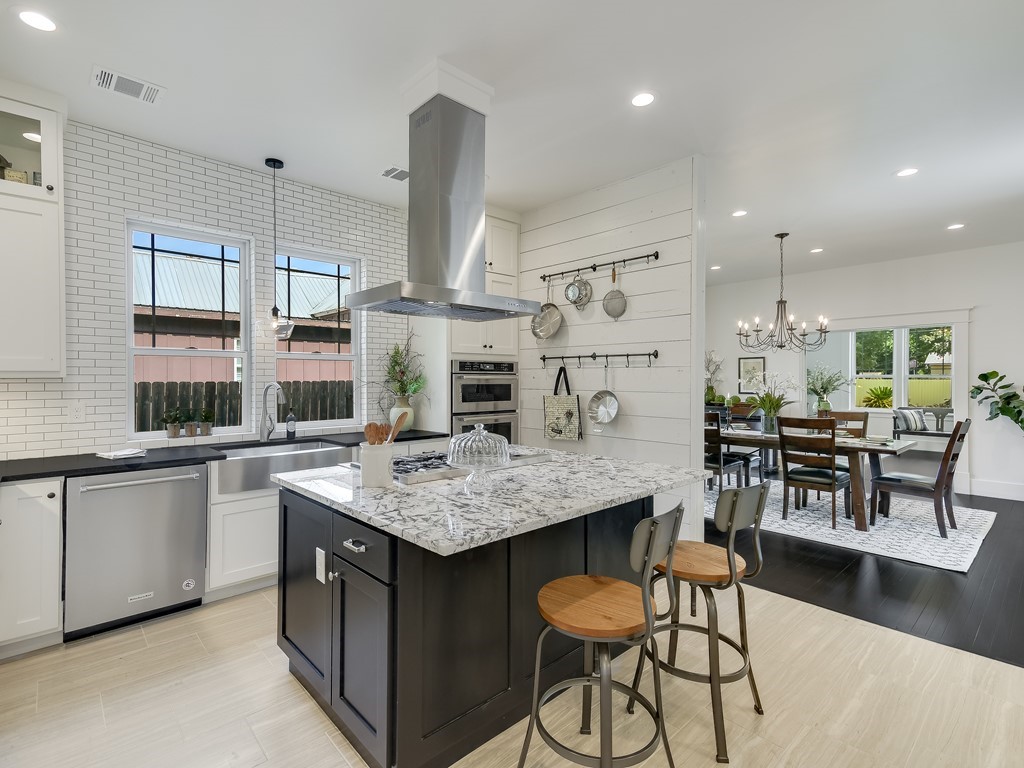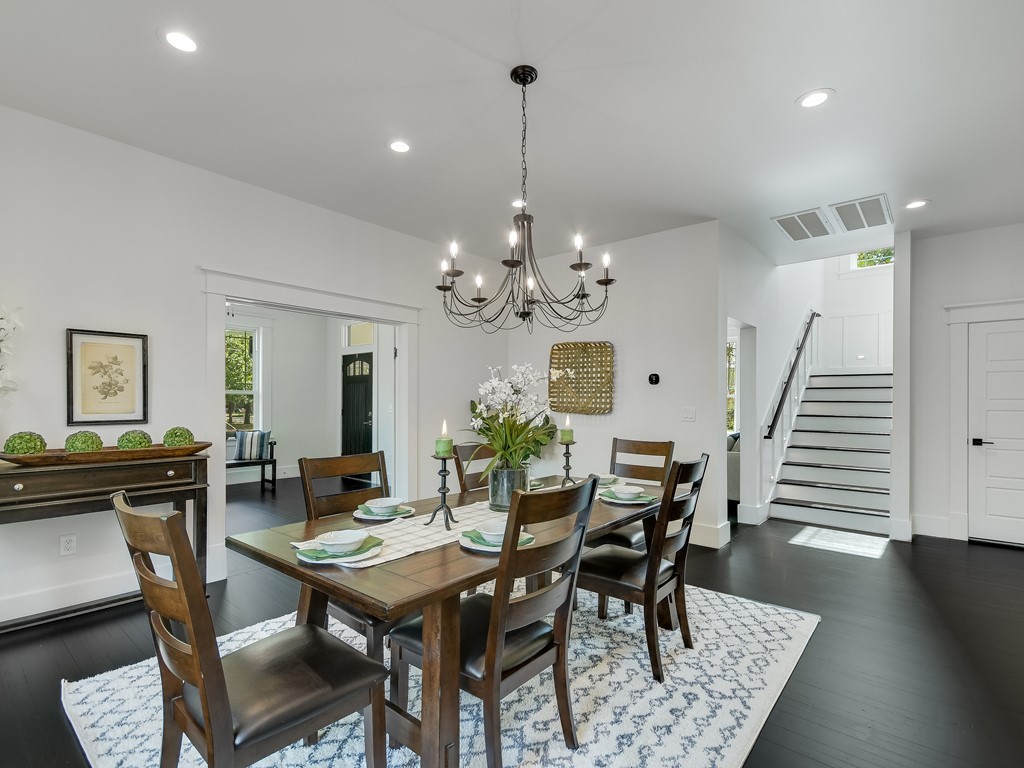

Project Details
- Categories: Remodel/New Construction
- Client: MedCan Homes
- Location: 1805 North Dr. Taylor TX
- Surface Area: 2,510 sq ft.
- Progress: Completed
- Value: $485,000
- Architect: LG Architecture, LLC
Project Description
This mid-1900’s home had been left vacant near downtown Austin. We were privileged to have had the opportunity to help restore this vacant home and turn it into a beautiful historical landmark in the great Austin area. Were able to accomplish a magnificent remodel and addition while keeping the historical exterior of the existing home. The addition was a total of 1,978 sq. ft. which included a new Master Bedroom/Bathroom, 3 Bedrooms, 2 Bathrooms, and a Laundry room with a pet shower, a bridge that connects the two spaces, and a mud room.


The Challenges
- Expediting and securing all permits, licenses, inspections, sign-offs, and occupancy certificates required by jurisdictional agencies.
- Coordinating and supervising work performed by trades and outside suppliers for quality, completeness, schedule, and conformity with plans and specifications/
- Upon substantial completion of construction, examine work to assure efficacy quality and proper commissioning of equipment.
- Developing a community relations program.
- Provide the highest quality service to build-up the best result of the project as the agreement between 2 sites.







































